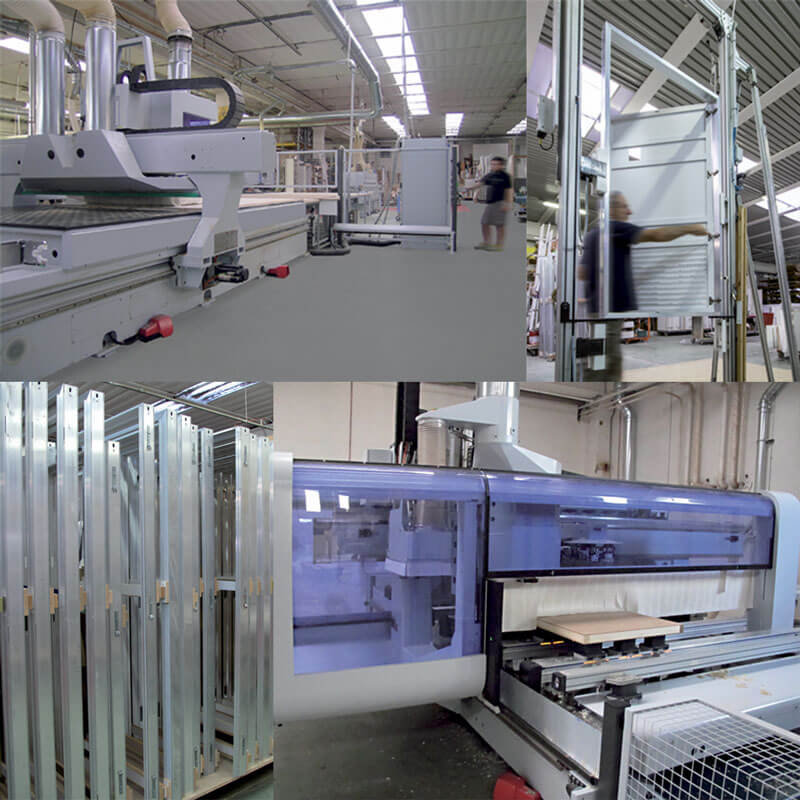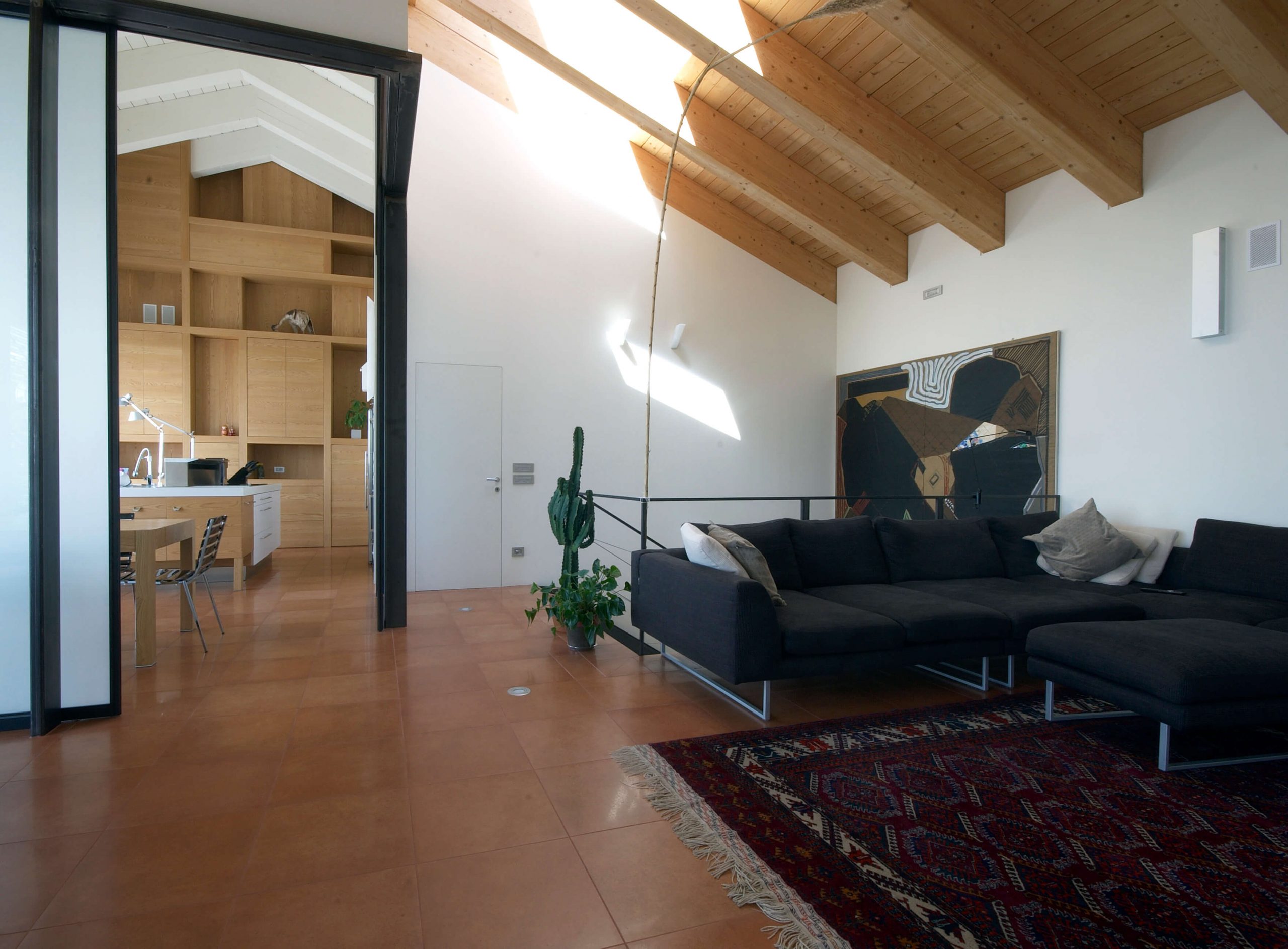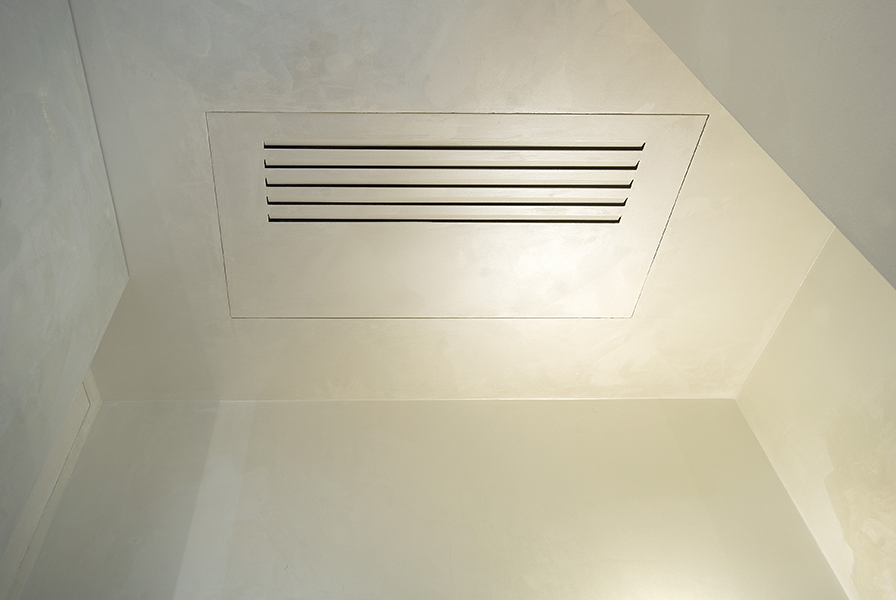“She had a little house in Canada…” says an old song sung by Gino Latilla. But who knows how it was furnished? Have you ever wondered? Because the real question when setting up a home, large or small as it may be, is how to use the available space.
Doors are a fundamental design element in designing a space according to its need and become a piece of furnishing not to be undervalued. According to Italian standards, all doors are 2.10 meters tall by 60 or 70 centimeters wide while rules for overcoming architecturial barriers may not be less than 75 cm and mounted on a fixed counterframe. The opening can be utilized opening indifferently to the left or right according to the needs of the person using it and the specific project requirements. As example, doors measuring 60×200 mounted on a frame with minimum dimentions will require a compartment of 70×215. This increases proportionally with larger doors. They are usually framed with either smooth or straight profiles from 4 to 7 cm, enlarging their size and visability.
Internal doors: space saving option
RasoParete is able to offer excellent spacesaving solutions and, in the case of internal doors, one of those solutions is disapearing doors. If you are working with a small space, this spacesaving idea will optimize the estetic value of the final result. Disapearing flush wall doors, infact, not having any framing are the solution to a myriad of furnishing needs, guaranteeing the polished look of a minimal space. They’re an ideal solution for camouflage a passage way from one main space to a secondary one, (like a storage space) or allowing one decorative idea to incorporate the entire space in favore of innovative new projects. The principal advantage is immediate spacesavings: It is estimated that in a 100 square meter apartment possibile spacesavings of up to 8 square meters.
All disapearing doors require installation on a specified counterframe made of metal and sutiable for housing the door. Thanks to two 4-wheel trolleys fixed to each side of the upper panel the door is able to slide along the track disapearing into the wall. Another advantage is surely the pure estetic value it adds: The environment instantly becomes more modern and contemporary while creating dramatic openings.

Materials for disapearing doors
Doors with jambs thick enough to cover the thickness of the wall.
Shipped assembled with significant time savings from mounting to perfect final result.
Door jambs are made with an aluminum profile 100mm x 51 thickness. Using an adapting system, our aluminum profiles may be modified in thickness to match any wall thickness. The door is made in a honeycomb pattern with a thickness of 52mm. Touliper wood is used on the vertical and upper parts of the door while fir is used on the lower and internal parts. Internal and external sides are coated in calibrated raw MDF.
The opening system is made from adjustable hinges on three axes, a magnetic lock and patent key as well as a magnetic nylon hatch. The door is also equipped with white insulation between the frame and the door.






